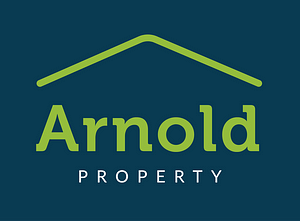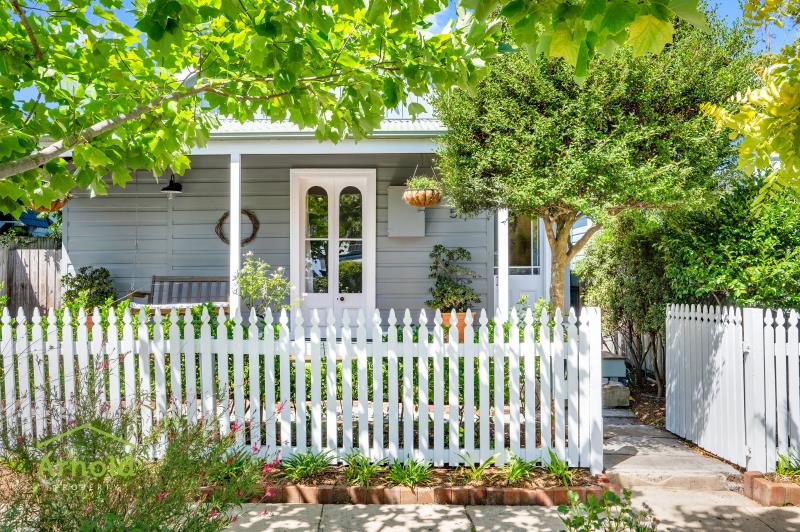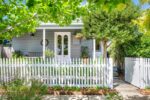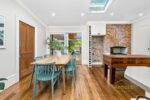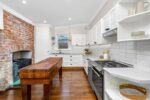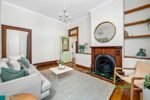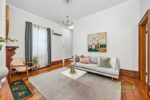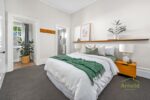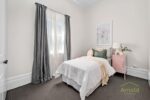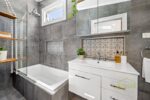A lovingly cared for home that is like no other, offering so much a buyer could want, could this be the dream home you have been looking for. This charming gun barrel cottage boasts a stunning street appeal, highlighting the old-world charm. The formal cottage garden features grey sandstone pathways, and a generous front veranda with renewed blackbutt decking, which offers a perfect spot to enjoy your morning coffee.
This fantastic central location is in a highly desirable part of Mayfield, an easy stroll to the local shopping precinct and Mayfield Pool, 10-minute drive to multiple fantastic beaches and CBD, the address is zoned for many desirable local schools.
A warm and welcoming feeling is felt inside, a neutral palette complements many gorgeous original features such as the ornate fireplace, and exposed brick fireplace that houses an original Robert Gibson fuel stove. The home is completely renovated and restored inside and out with impeccable attention to detail, preserving the old-world charm, simply turn the key and move straight in. A free-flowing floorplan delivers an exceptional connection between the dining to outdoors viaa large Stegbar sliding door, flowing out into an entertainer’s paradise. The undercover alfresco features a custom built in BBQ space, which flows into a green oasis of mature gardens, fruit trees, vegetable garden, cubby house and chook pen.
* Contemporary main bathroom and ensuite with artisan feature tiles, and rain shower heads.
* Open plan dining combined with a country style kitchen, which offers ample storage with large corner pantry, Bosch dishwasher, Ariston stove with gas cooktop, original fuel stove in working condition.
* Spacious lounge room has custom cabinetry with Oregon timber tops and shelves, stunning fireplace with classic tiled hearth, Fujitsu air conditioning.
* Bedrooms feature, floor to ceiling wardrobes, linen curtains with sheer, high set ceilings with fans.
* Light-filled north facing sunroom extends off the master suite, featuring Stegbar double hung windows, perfect for parents retreat or office space with NBN to premises.
* Generous entertaining decked with Blackbutt, paired with custom built in natural gas BBQ with polished concrete top, and reclaimed timber.
* Quirky and vibrant backyard space, mature landscaped gardens, raised veggie beds, numerous fruit trees, cubby house and chook pen.
* Large external laundry has ample cupboard and bench space, with under bench storage.
* 11-foot timber ceilings that showcase pressed metal ceiling rose’s and decorative timber detailing.
* Velux skylights deliver ample natural light.
* Private side courtyard with slimline garden shed.
* Freshly polished Kauri pine and Tallowwood timber floors.
Disclaimer: Agent declares interest.
We have obtained all information in this document from sources we believe to be reliable, prospective purchasers are advised to carry out their own investigations
Property Features
- House
- 3 bed
- 2 bath
- 1 Parking Spaces
- Land is 309 m²
- Carport
- Close to shops
- Close to transport
- Internal Laundry
- Satellite
- Street View
- Transit
- Bike
- Comparables
